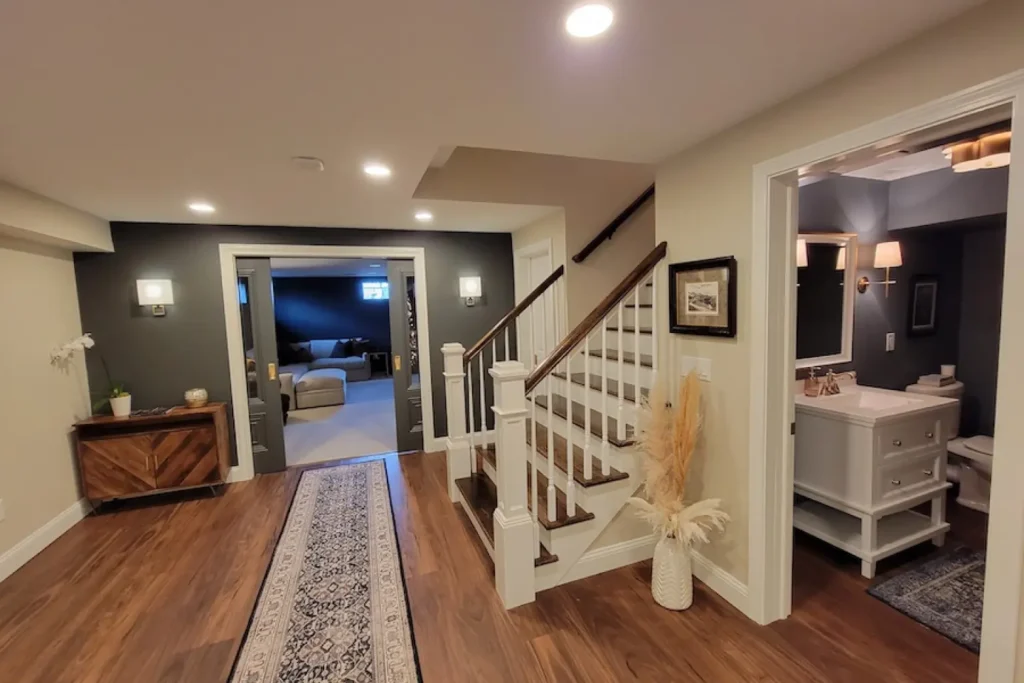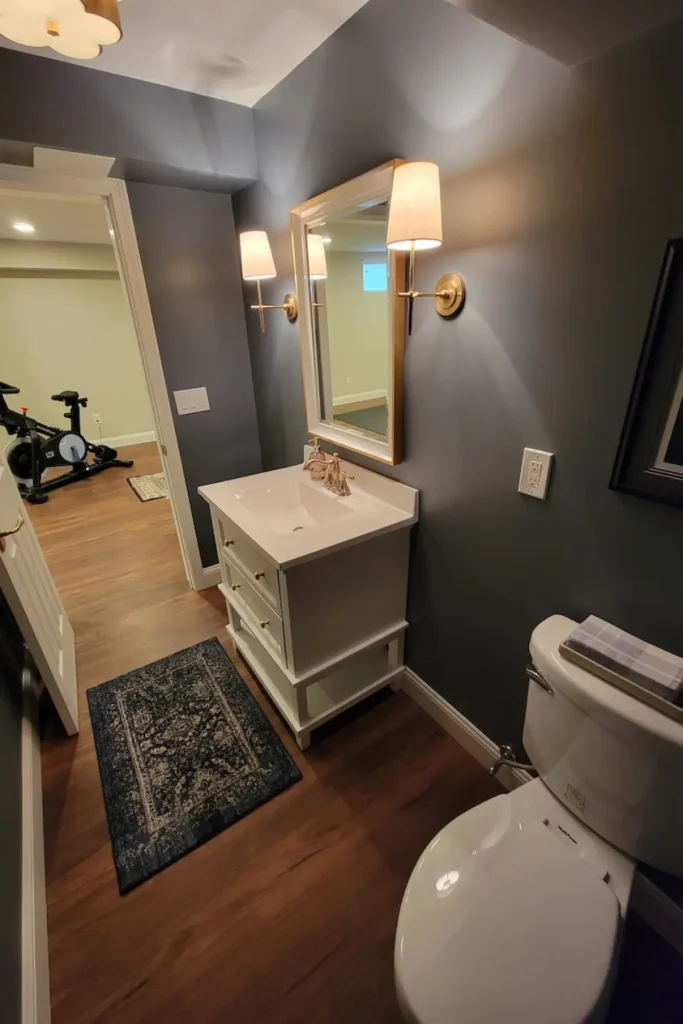3D Basement Desgin
Uncover a world of knowledge with our captivating blogs and articles. Your journey to enlightenment starts here.


Subscribe Our Newsletter
Subscribe to Our Newsletter for Exclusive Updates, Expert Insights, and a Splash of Inspiration in Your Inbox!
The Benefits of 3D Models for your Basement or Renovation Project
You’d love nothing more than to get started on your basement finishing or renovation project, but you have to admit, you’re a little nervous about it too. You want to make sure you’re getting a beautiful design and you want to be pleased with the finished project. If you’re located in Massachusetts or Connecticut, Basement Finish Pros can provide you with an option that most other remodeling companies don’t – 3D models.
What are 3D Models?
3D models allow you to:
Make any additions you want to make before the project begins
Make a complete change in your design if you choose to
Get even more excited about your new space
A 3D model is an actual depiction of what a room will look like when it’s finished. Once we hear your ideas for your space, we will give you an estimate and start working on your 3D model. You’ll have an excellent picture of what you can expect. It will include your chosen colors, furniture, lighting options and other details.
Our goal is to make your ideas a reality, but we want to be absolutely certain that you love what it will look like when it’s been completed.
Before
After
Before
After
Carefully Planning & Building
If you’re looking for the best, you’ll find it at Basement Finish Pros. Our goal is your complete satisfaction and our 3D models offer just a glimpse into how wonderful your project is going to look when it is all finished.